
Q1 data reveals Sonoma's split market: under $2M remains seller-friendly while luxury buyers gain leverage, except in Healdsburg.
As anyone who drives into Healdsburg from the south and head towards Healdsburg Plaza, you can’t help but notice it isn’t the most attractive entry to the city. With the opening of the sales center and construction finally underway this month, that is all about to change with the development of Mill District Healdsburg, a new high end neighborhood which over the next 6 months will start to rise out of the ground. The developers of Mill District Healdsburg, Replay Destinations, famous for developing high end ski resorts in Park City and luxury beach resorts in Hawaii and the Bahamas, has a bold vision for the project that will transform the gateway into Healdsburg.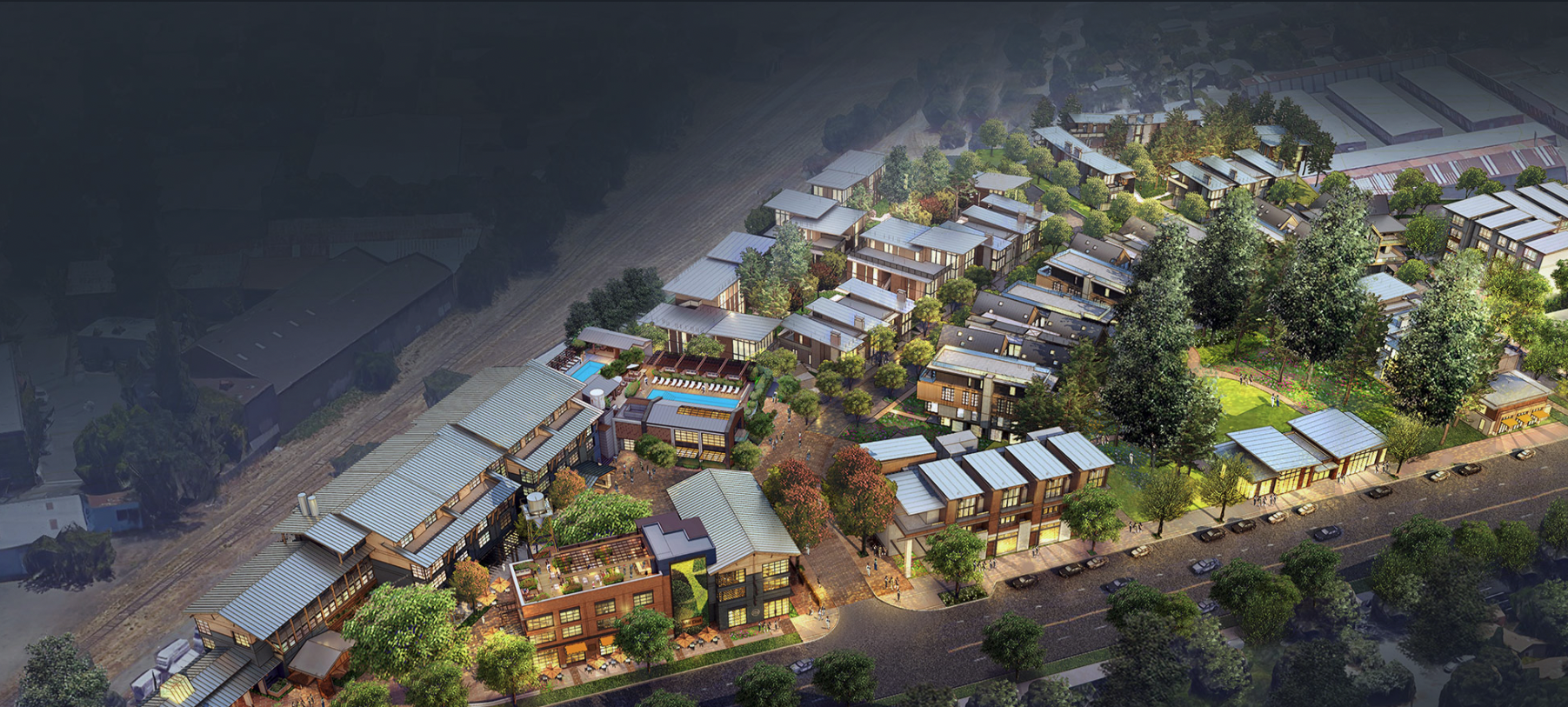
The goal is to create a new residential neighborhood complete with retail units, a park, a hotel and a cycling clubhouse for use not just by the owners of the high end residences but a space that will be frequented by people who visit or live in the town. As the project starts to become a reality, it is already noticeable that some of the retail units opposite the development have already started to attract new tenants such as Quail and Condor, the bakery set up by Single Thread alumni, and a new eatery on the way from the owners of Tisza (a farmer's market favorite of mine).
It’s hard to believe that there is a site in Healdsburg just a couple of blocks from the Plaza that is nearly ten acres. The Mill District Healdsburg site used to be one of three prominent lumber mills, Nu Forest, that operated for nearly 80 years. The logging history of Healdsburg dates back to the 1850s and lasted until relatively recently. In the 1920s the logging industry took a back seat to the fruit canning and packing industries but then re-emerged in the 1940s to coincide with an ever increasing need for housing in the area.
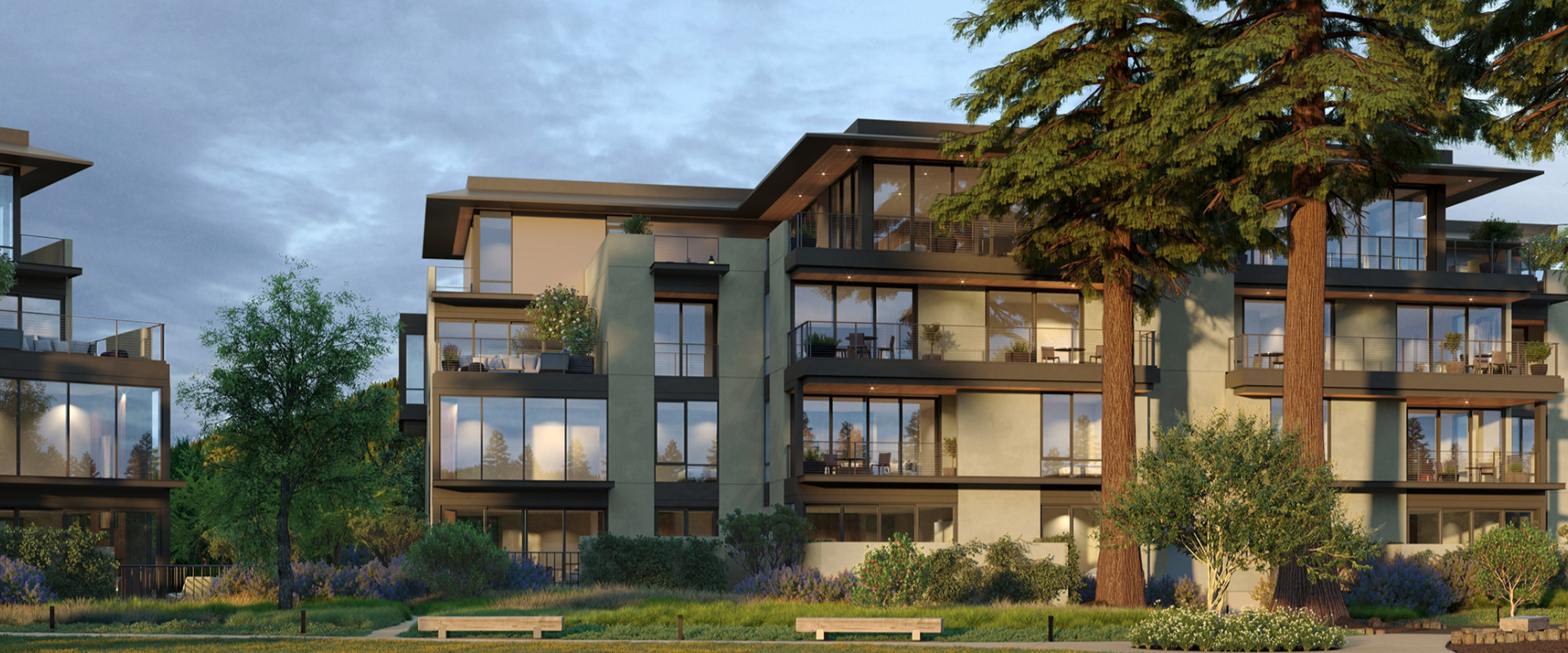
Replay Destinations has partnered with Olson Kundig to lead the conceptual design of the first phase. The global design firm has won numerous accolades for revitalizing existing buildings such as The Burke Museum, the oldest museum in Washington State, and Seattle’s space needs as well as building state of the art buildings such as the LeBron James Innovation Center at Nike’s headquarters. One of the features of the first phase is the relationship between the residence and the heritage Redwood trees, that are being preserved and will form a natural park within the project. The inspiration for the design comes from the Redwoods with weathered metals, earth-toned concretes and accents of warm wood, all of which play to the Mill heritage of the site. The name of the first phase, Canopy, is also taken from the sense of living among the canopy of the redwoods for the residences, particularly the penthouses that will sit on the 4th floor. As someone who loves nature, and likes nothing better than seeing trees through a large wall of glass, I think the connection between the trees and the living areas will be unparalleled given the homes are only a couple of blocks from the Plaza.
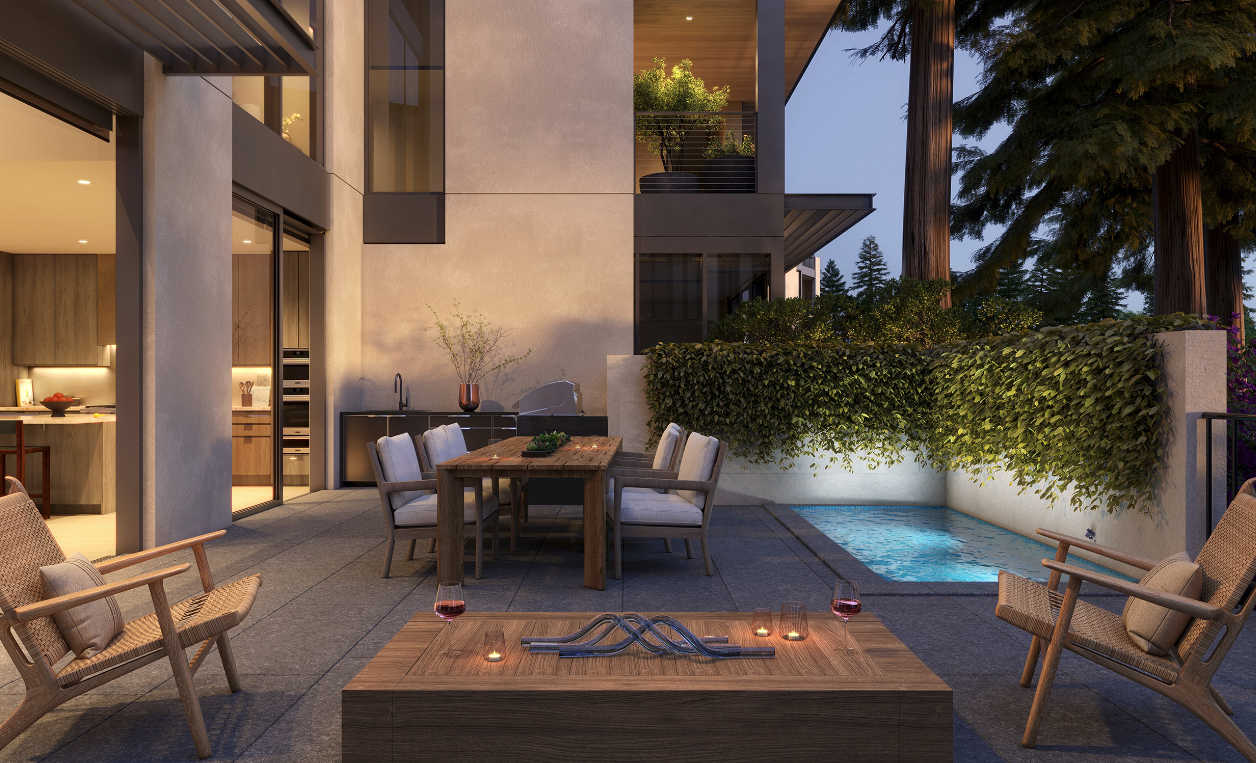
Another feature of the homes, a design aesthetic that Olson Kundig is well known for, is the connection between the indoor and outdoor spaces to try to create a seamless living experience even when, for most of the homes, you will be living in an apartment. The sense of outside space will also not just stop at the edge of the balcony. The concept that Mill District is working on with VITA Planning & Landscape Architecture, is to create “a ten acre garden”. Perhaps this is a little bit of a stretch, but certainly the intent is there, with pathways connecting pocket orchards and fruit trees. Like Kundig, VITA is known for connecting the outdoors with the indoors so it will be interesting to see to what extent the park with its Heritage Redwood Trees will become a space that is enjoyed by local people as well as the residents.
In addition to the residences there will also be a number of retail units as well as a 50 room boutique hotel which will be run by an operator which has yet to be announced. This will include a pool, full concierge service as well as all the amenities you would expect with a high end hotel.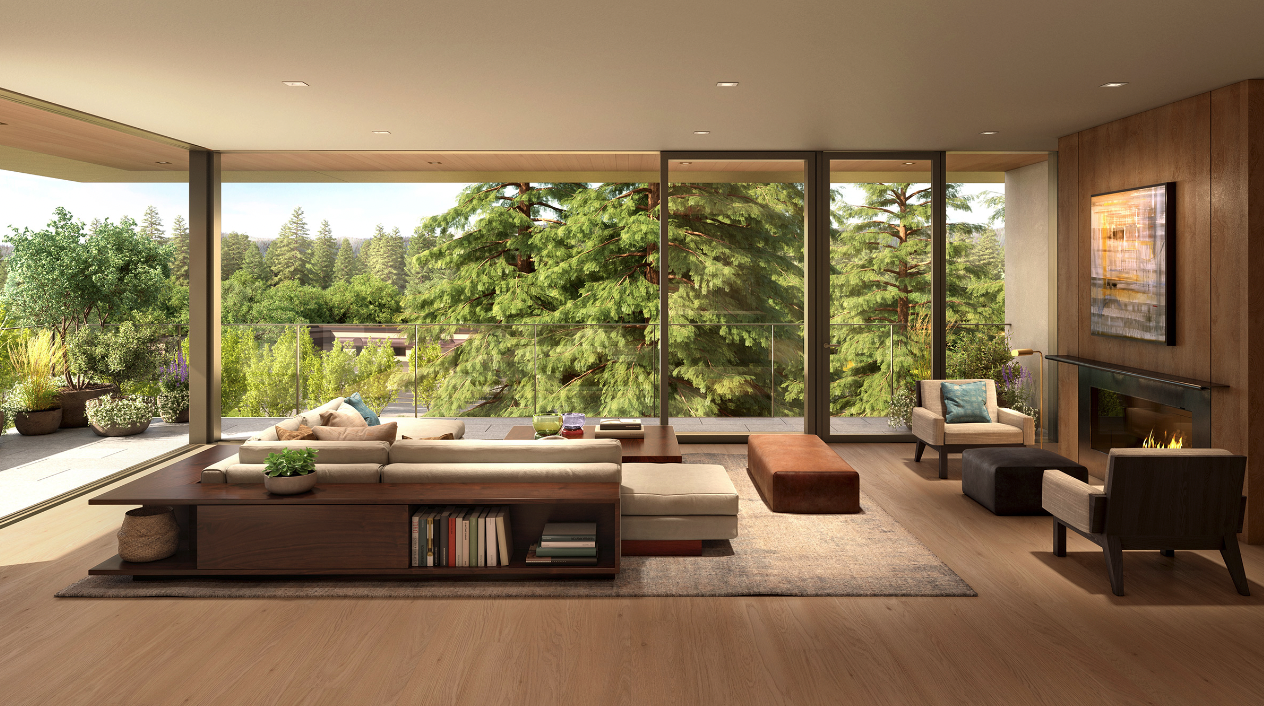
As with any project of this scale, Mill District Healdsburg is required to also build 40 affordable housing units which you can already see are already well on the way to being completed just behind the McDonalds. Another requirement of developing anything at this scale in Healdsburg (this is the second largest development ever), is that the development is spread out over multiple years so as not to breach the growth management ordinance that dictates that no more than 40 new units a year can be built. When you consider the other projects such as Montage and North Village also being built, it is probably no surprise that when the City of Healdsburg granted the initial permission, there was a requirement to build the project over a 12 year period. Time will tell to see if the City sticks to this or whether Replay will get the green light to complete the three phases of the project sooner than that.
I have talked about the design of the homes and the connection to the outdoor spaces which is what you would expect from a development of this type in California and wine country. However, in addition to the Architect and Landscape Architect, Mill District Healdsburg has formed a partnership with Kyle Connaughton, the chef at Single thread, the 3 star Michelin restaurant that has started to spread its influence far and wide across Healdsburg to include the new Little Saint vegan restaurant as well as nurturing talent which has then flown the Single Thread nest to set up their own ventures such as Quail and Condor, Troubadour and a new wine bar opening up Healdsburg Avenue.
The partnership with Single Thread extends not just to Kyle’s influence but also that of his wife Katina Connaughton who oversees the Single Thread Farm and Farmshop on Dry Creek Road as well as Andrew “Rusty” Rastello, the wine director of Single Thread. The Single Thread trio, Head Chef, Head Farmer and Wine Director has given creative direction for the kitchens, the kitchen gardens and wine curation to help educate owners on wine and help them curate their own wine cellars. I love the idea of such an acclaimed team give input into the perfect kitchen design and organization and input into the planting of the culinary garden. I am sure it is a lot more than a box of herbs out on the balcony!
Of course the residences have their own shared pool which is for their exclusive use (the hotel will have a separate pool). The pool house is where the fitness studio will be located as well as a demonstration kitchen, continuing the theme of bringing together the best of food, wine and architecture for the owners. The other important component of the lifestyle is the integration of cycling into the homeowner experience.
Ever since Mill District Healdsburg’s inception, Replay Destinations put cycling front and center, recognizing the importance that serious cycling has played as part of Healdsburg’s culture, probably even longer than wine! As someone who lives here and loves cycling, it is sometimes easy to forget just how spoiled we are for cycling options, so much so that Bicycling Magazine voted the roads around Healdsburg and Sonoma county in general as comprising the 7th best rides on earth! 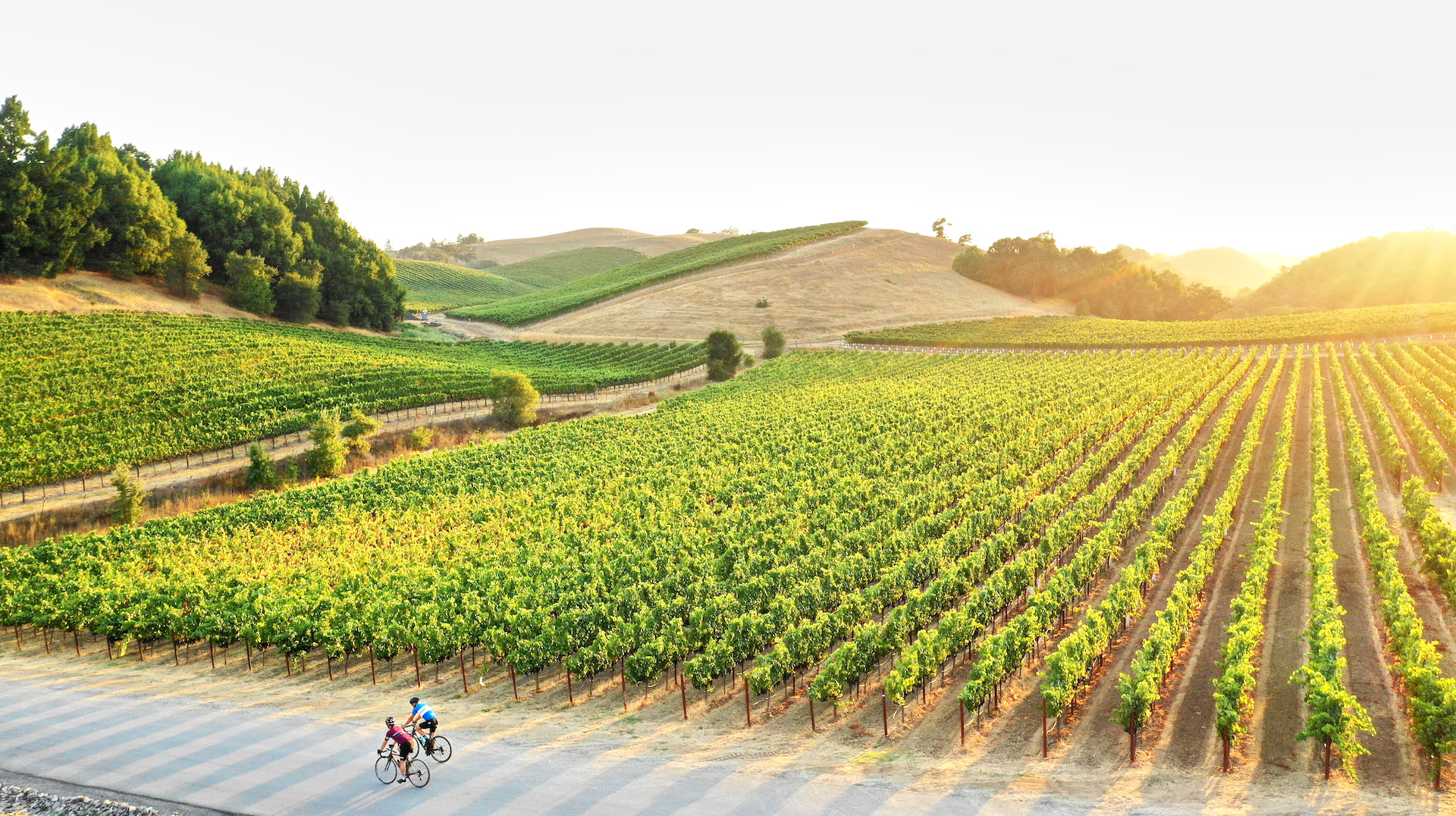
Mill District has already created a strong following among keen cyclists with its Mill District Velo brand for which former Professional Tour de France rider, Ted King is the ambassador. Every spring Mill District organizes a series of rides bringing together cyclists from all over the country to ride the amazing routes and enjoy great food and wine.
The vision for the cycling component of the Mill District is very exciting with Mill District Velo being established as the cycling hub for Sonoma County in Healdsburg with its own cycling club house. The idea being that residents (or non-residents), guided by the Director Sportif, can go on organized rides that will be planned and supported. This already happens to some extent with the organized rides and then the semi-organized rides that take place each month.
It goes without saying that all of the homes have underground garages, with every bay having electric charging (I am sure it will look like a Tesla showroom down there), as well as owner storage .
According to the developers, over 50 per cent have been sold so far, with the majority being sold to people in and around the Bay Area. Unlike Montage which seems to be attracting people from further afield who are looking to buy into the Montage experience (it just so happens to be Montage Healdsburg), Mill District Healdsburg buyers are generally people who are fixed on purchasing a place in Healdsburg.
Many of the buyers so far have been from San Francisco and the wider Bay Area purchasing their first property in Healdsburg, while others are from out of state looking to purchase a prized real estate asset. It is probably no surprise to hear that one of the penthouse buyers is from Manhattan, New York looking for the luxury apartment lifestyle in Healdsburg. The other typical buyer already has a place in Healdsburg, maybe in Dry Creek Valley, and is looking for a place in town either for friends and family or more likely to have somewhere they can move to when living the rural life gets too much. 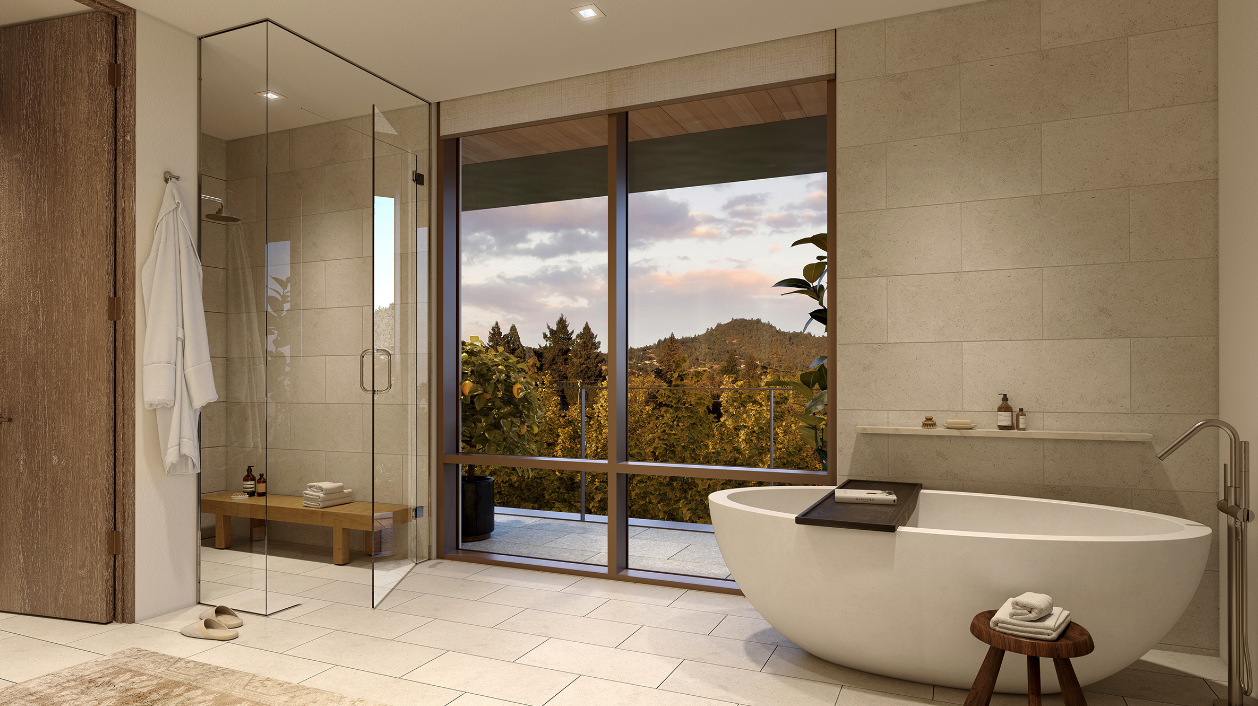
As anyone who is searching for a high end home in downtown Healdsburg is all too aware, there are not many options for a modern, newly remodelled home that has all the high end finishes of somewhere like Mill District. They do exist but they only come up for sale once a year if you are lucky.
There are going to be 43 homes in the first phase, of which approximately half have sold, with will comprise three different format of homes: the Canopy Penthouses that will be on the fourth floor, the flats which are basically one, two and three bedroom apartments on floors one to three (not sure why they are called flats but as a Brit, I find it strangely comforting because in the UK we call apartments, Flats) and finally the Garden homes which are on the ground floor and are the only two story units in the development.
The Penthouses:
Of the five penthouses, two have been sold at the time of writing. They all feature large wrap 1000 sq ft stone terraces with luxurious indoor and outdoor kitchens, dining and lounging areas. The penthouses all have 3 bedroom and 3.5 bathrooms but vary in size from 3223 sq ft to 3624 sq ft of indoor space with an additional 953 sq ft to 2006 sq ft of outdoor space. I also love the fact they have walk-in pantries and separate small offices.
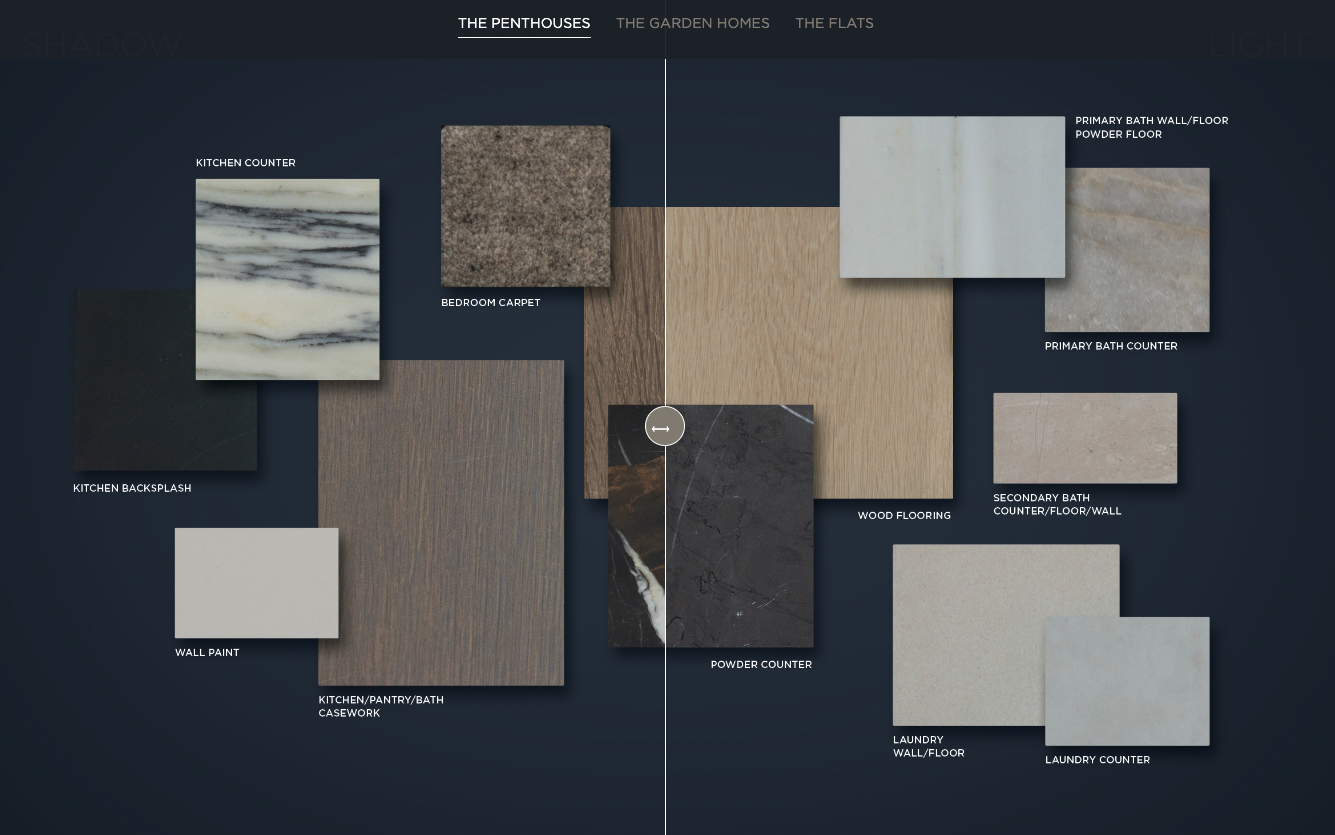
As you would expect for homes that are just over 3000 sq ft and $7.5m, they will all be finished with sliding glass walls, extensive stone countertops and floors and all the toys of a modern home including the ultimate in temperature controlled wine features, motorized window coverings, lutron light systems and numerous other high spec finishes. An example floor plan can be seen below.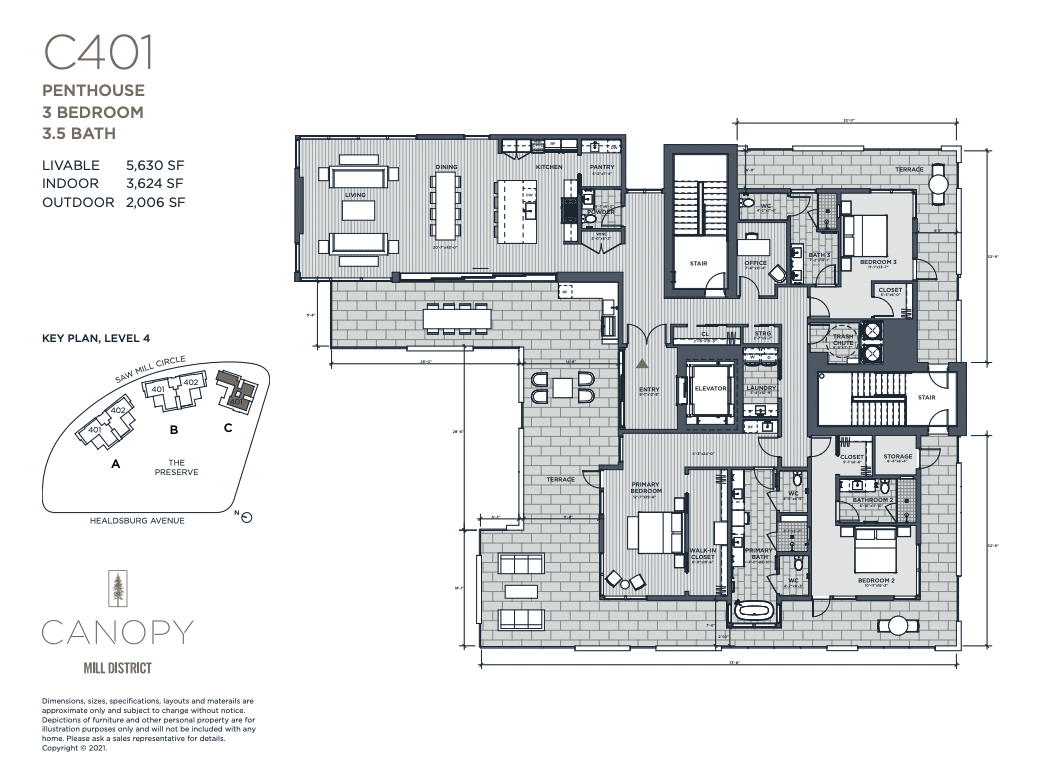
The Garden Homes are spread over two levels with the main living area and primary bedroom on the downstairs level and then upstairs are the two additional bedrooms with ensuite bathrooms and a den/office space at the top of the stairs. The indoor space is 3260 sq ft with the outdoor space approximately 645 sq ft. The floor plan can be seen below.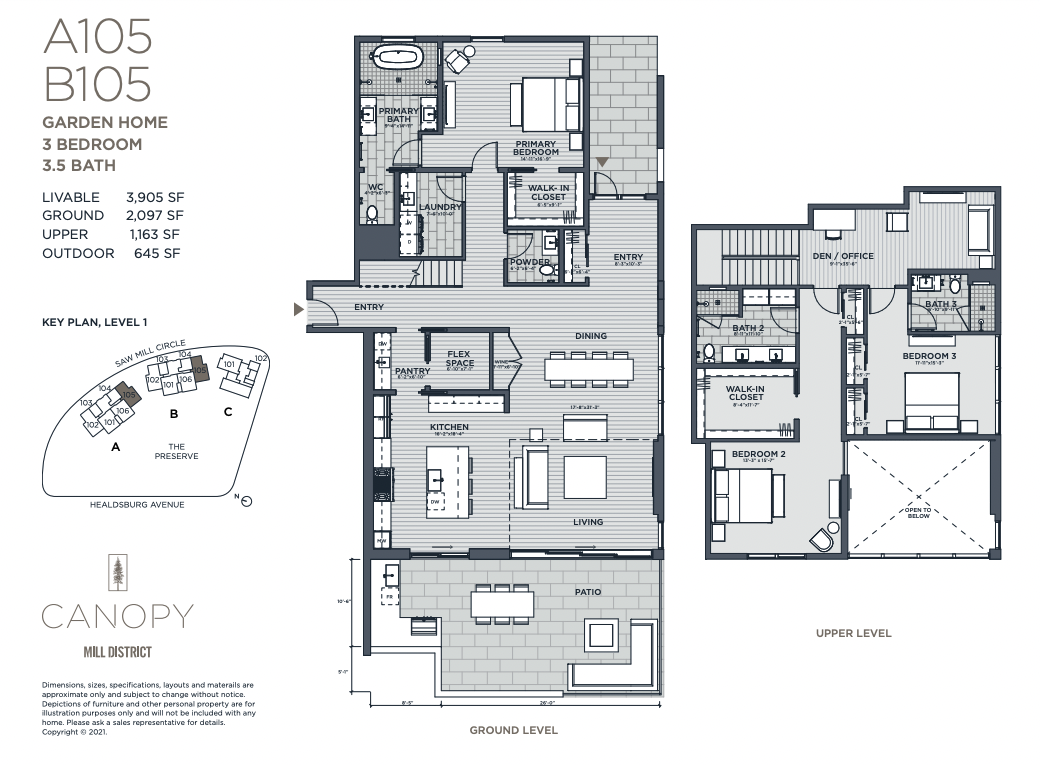
There are a total of eight 3 bedroom flats, thirteen 2 bedroom flats, eleven 1 bedroom flats and 4 studios which have all sold. The flats are a mixture of garden flats on the ground floor and flats on levels 2 and 3. The most prized ones face out towards the heritage redwoods whereas the less desirable ones are tucked away at the back.
The 3 bedroom flats have a couple of configurations but have 2879 sq ft with 3.5 baths as well as a separate office and 457 sq ft of outdoor space. These are priced at approximately $4.5m. An example floor plan can be seen below.
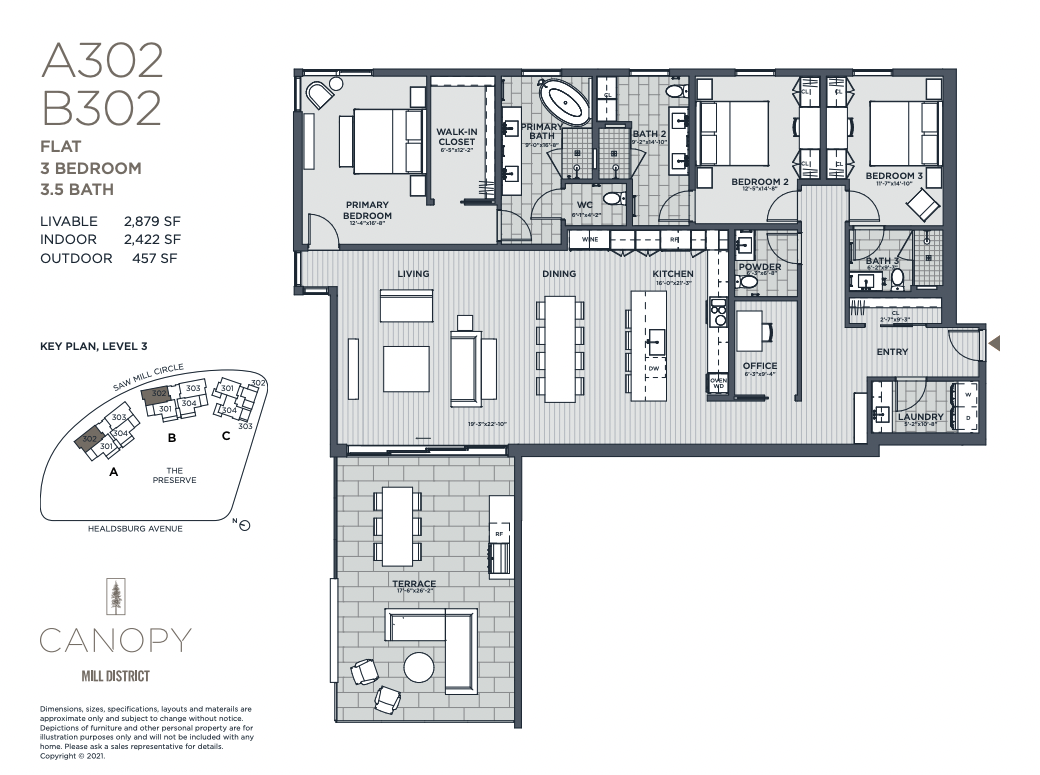
The 2 bedroom flats again have a couple of configurations but are 2 bed, 2.5 bath spread over 1860 sq ft of living space and 363 sq ft of outdoor space. These are priced at approximately $3.55m. An example floor plan can be seen below.
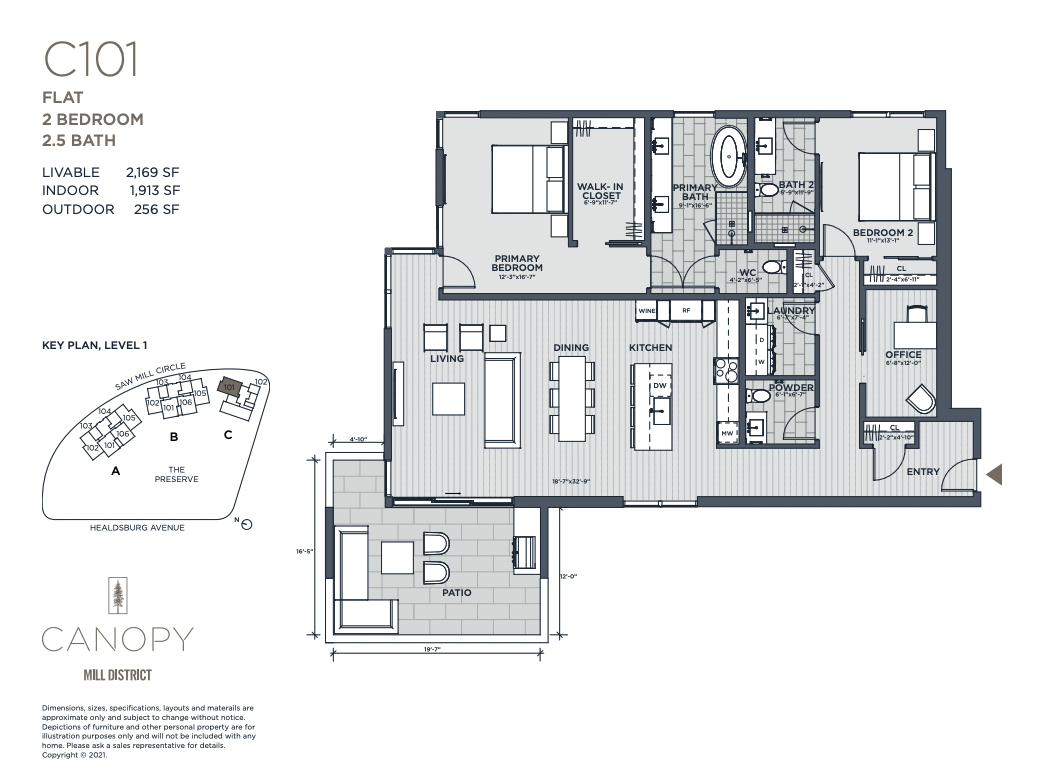
1 bedroom flats also have a couple of configurations which vary from 898 sq ft to 1766 sq ft of indoor space with 109 sq ft to 286 sq ft of outdoor space. These are priced between $2.85m and $3.1m depending on whether they are the garden flats or on floors two or three. An example floor plan can be seen below.
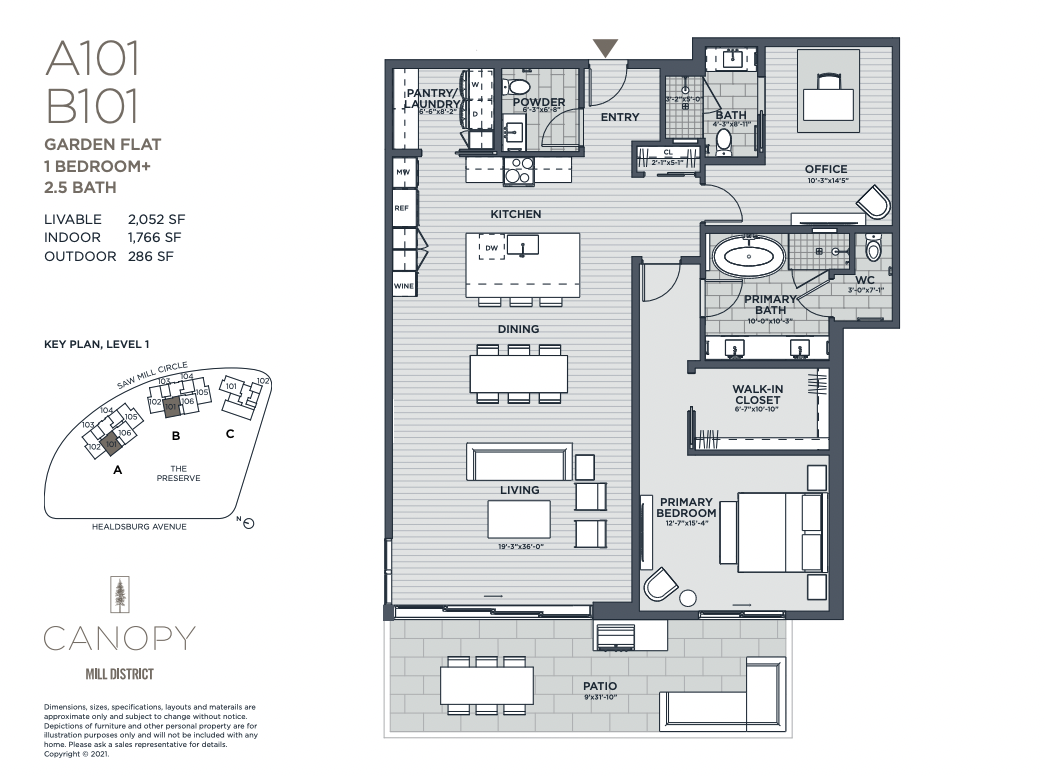
The studios are 573 sq ft with a murphy bed in the living area which comprised kitchen and dining with a 103 sq ft outdoor space for approximately $1m. An example floor plan can be seen below.
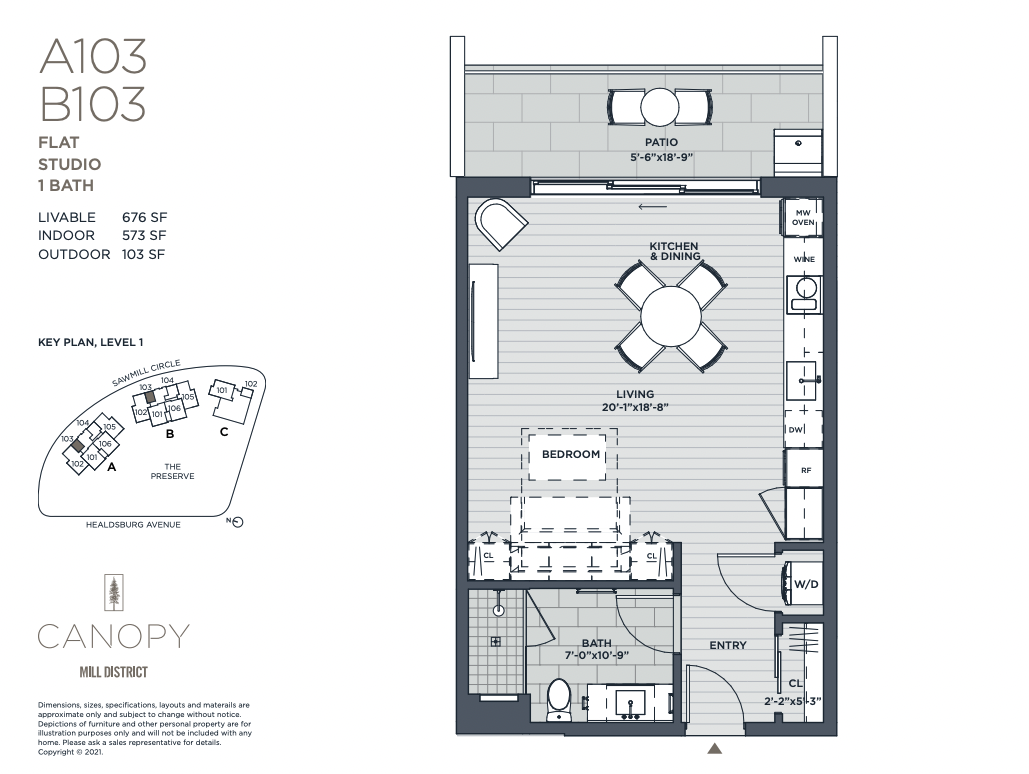
As with any development such as this, there is a lengthy document outlining the CC&Rs for the Home Owners Association. This document runs to over 200 pages so you will need a large glass of wine before you settle down to go through it. One thing that is noticeable in it, is that there are no rental restrictions, over and above those imposed by the city, that prohibit a homeowner from renting one of the units out. It just has to be for more than 28 days at a time. This does open opportunities for owners that choose to do so, to get some significant income for what I would call mid-term rentals. (I wrote a more detailed blog post here highlighting the growing market for mid term rentals in Sonoma County).
The association is responsible for all external maintenance of the building and all of the common areas. Homeowners are responsible for everything within the home and also the surfaces of the decks for example. If you are a dog lover, you are allowed dogs, but only two! I haven't been through the entire document but it seems like everything in there is pretty straight forward.
If you have never had to pay HOA fees before they might appear to be pretty expensive. For example for a 3 bedroom flat the HOAs will cost $1819 per month which equates to nearly $22,000 per year. A 2 bedroom flat would be approximately $1550 per month or $18,600 per year.
There is no question that Mill District Healdsburg is a really exciting project for Healdsburg and one which is setting a new high bar for the price of living in downtown Healdsburg. Nothing has ever sold over $2000 per sq ft in downtown before. For people looking for a place in downtown these will likely appeal to some people and totally turn off other people.
I am sure a lot of the homeowners who have purchased one are looking for a prized real estate asset that they will use but it will not be their primary home. The great thing about these homes is that they truly are lock-up and leave. Because there are no limitations on the owners ability to rent them out, as long as they comply with the city rules that do not permit vacation rentals, I am sure some people will look to rent them out to visitors to Healdsburg for a month at a time.
I think the true success of the project will depend on whether Mill District becomes a high end luxury development that is cut off from the rest of the downtown or if it truly becomes another neighborhood in downtown. Only time will tell.
Office
Essentials
Consumer Protection & Privacy
© 2025 All rights reserved
Created with Placester
Sign in with your email address
Enter your email address
Please wait...
